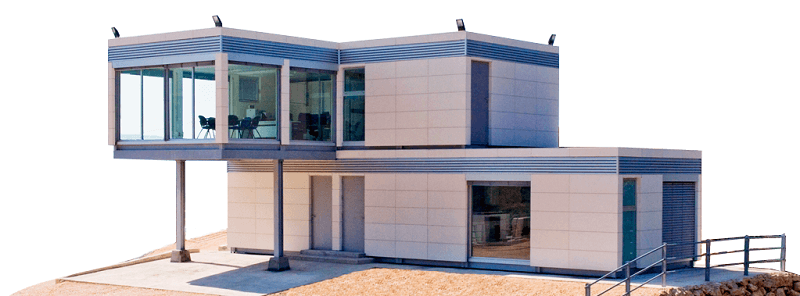PREFABRICATED WORK CAMPS | PREFABRI AFRICA
Prefabri Africa is specialized in the design, manufacture and assembly of prefabricated work camps. We take part in construction, mining, oil & gas sectors. We also manufacture refugee camps.
We provide a complete service, which includes design, fabrication, transport and assembly of constructions at the place indicated by our clients.
We have available two modular construction systems based on client’s needs:
- MODULAR CONSTRUCTION SYSTEM (CM)
- FIXED MODULAR CONSTRUCTION SYSTEM (CMF)
Moreover, we have at our disposal high-standard products, made thanks to an European technology designed to withstand climatic conditions, cold, extreme heat and humidity.
PREFABRICATED WORK CAMPS: MODULAR CONSTRUCTION SYSTEM
Our modular construction system is based on fabrication and assembly of the free-standing prefabricated modules realized with a galvanized steel structure and insulating sandwich panels enclosing walls.
Those prefabricated modules can be used for independent spaces or for modular units via an assembly of different modules horizontally or vertically.
With this system there is no need to modify the foundations because the module is not fixed in the ground. Modules can be moved easily, that is why it is a perfect option for temporary or permanents camps.
Moreover, the CM system allows us to transport the modules in KIT (or Flat-Pack), which facilitates the on-site assembly, that can be done by untrained staff.
In addition to standard models, we manufacture made-to-measure modules with different dimensions, technical characteristics, interior layouts and equipment.
FIXED MODULAR CONSTRUCTION SYSTEM
We recommend choosing this system for projects such as permanent workspaces, which require a combination of specific spaces: cafeterias, bedrooms, workshops and warehouses.
This system is based on metallic manufactured structures that are fixed to the slab previously made. The lateral enclosure is made with sandwich panels composed of steel sheet and polyurethane foam or Rockwool. The displacement to a new place requires the whole disassembly of the modules that is why this system is rather recommended for permanent camps.
Compared to CM system, it provides a lot of advantages such as the versatility of the assembly, reduced costs, reduced transportation costs by delivering the materials disassembled but also the possibility to get more opened-spaces, without pillars.











